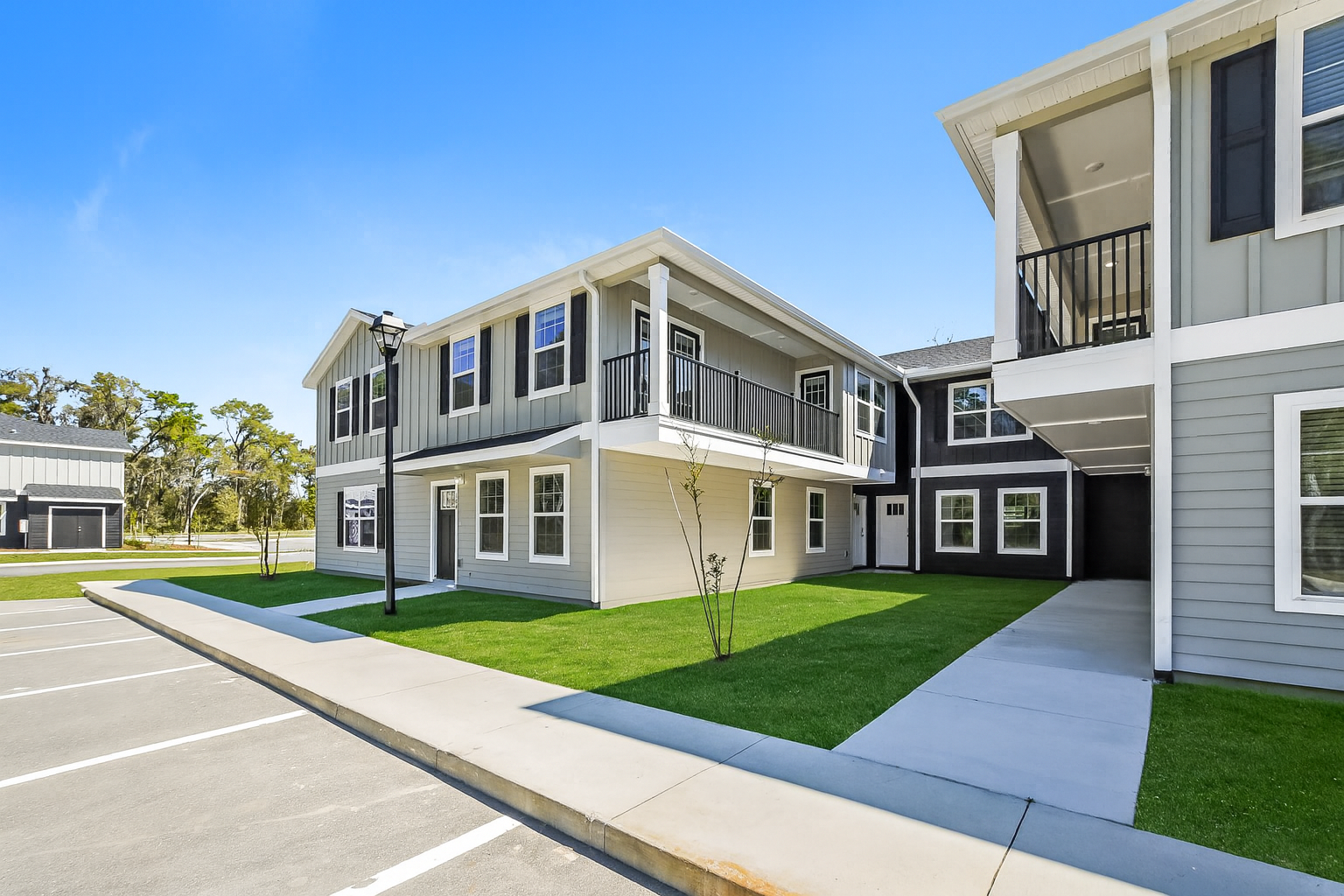
Saddlewood Springs
Floorplans
Saddlewood Springs offers seven unique floorplans to suit your needs and lifestyle.
Site Map
The community features 60 luxury townhomes, thoughtfully arranged across four buildings of 15 units each.
Please see the floorplans below for a closer look at the available layouts and design options.

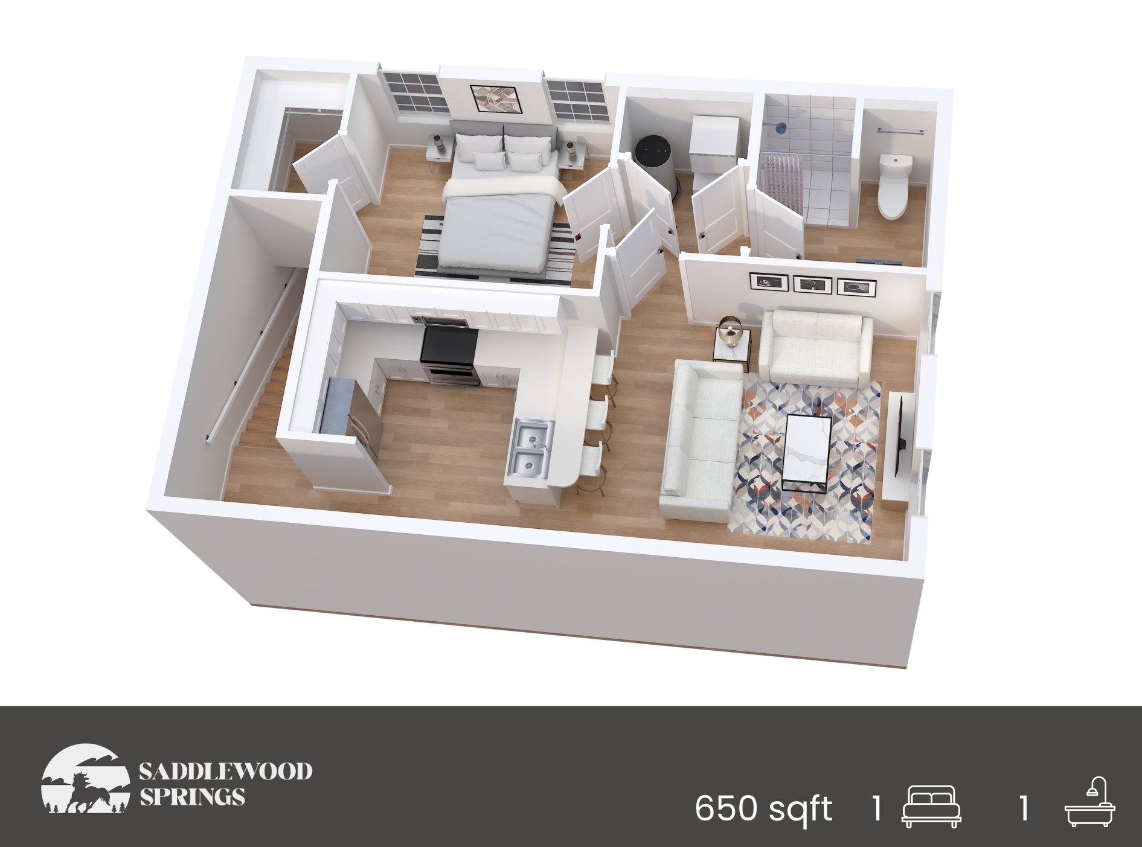
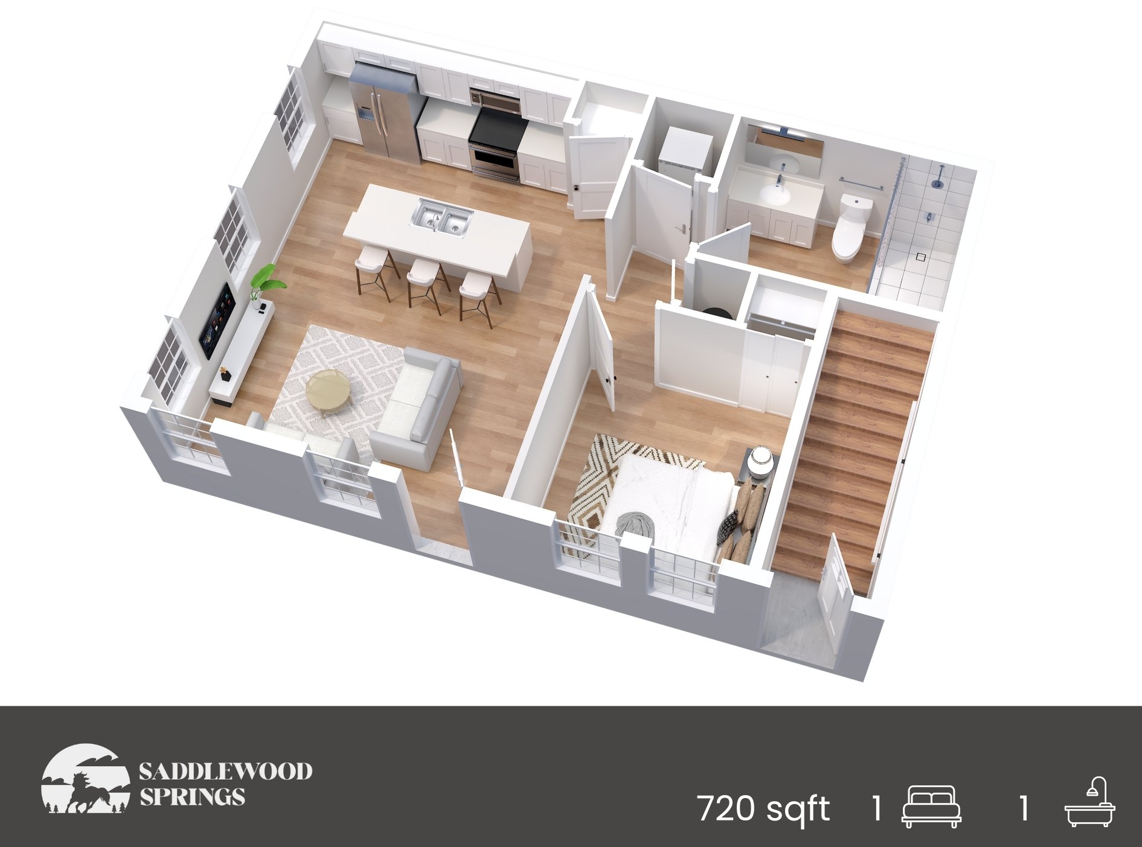
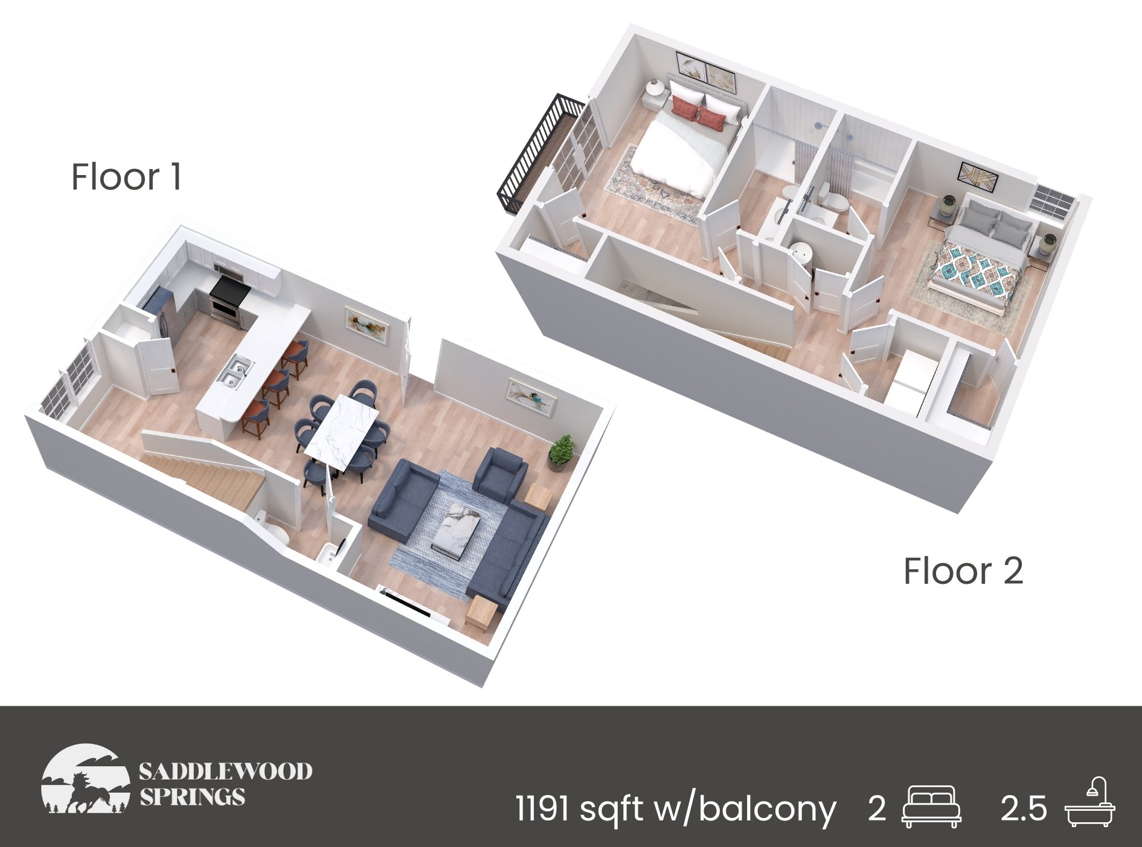
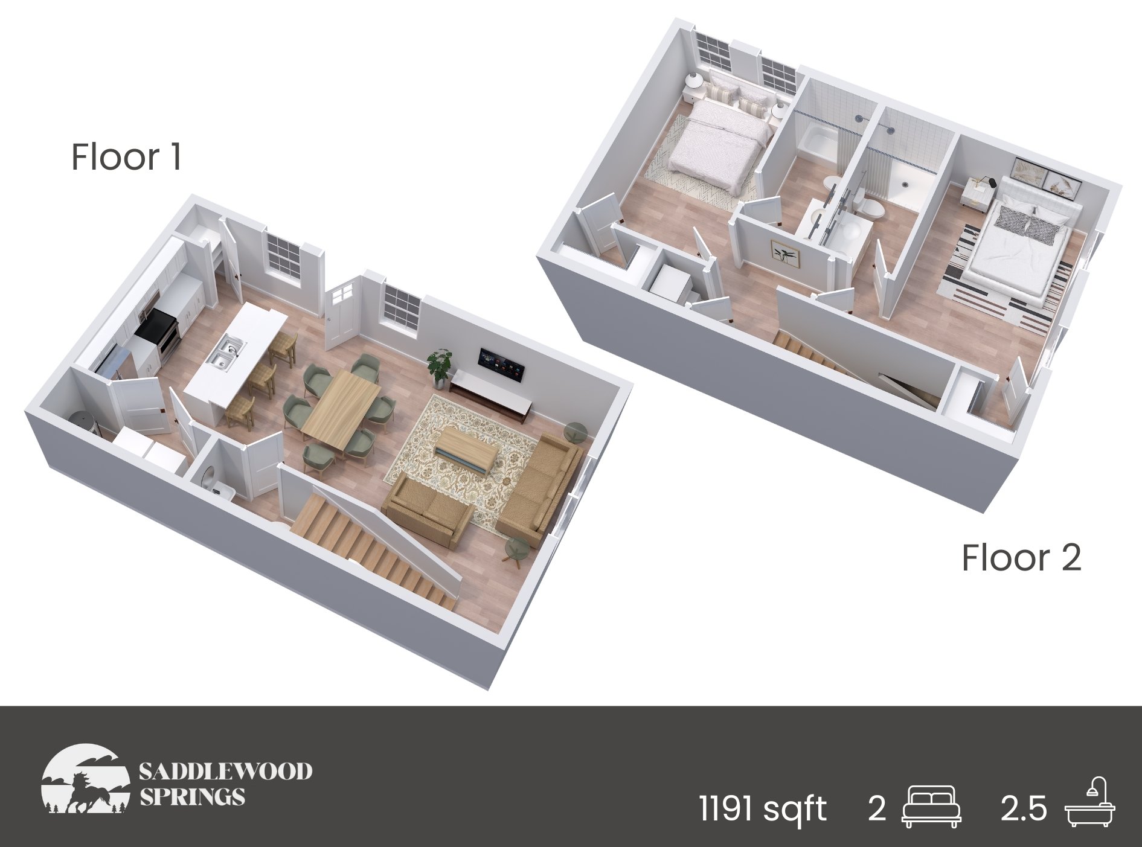
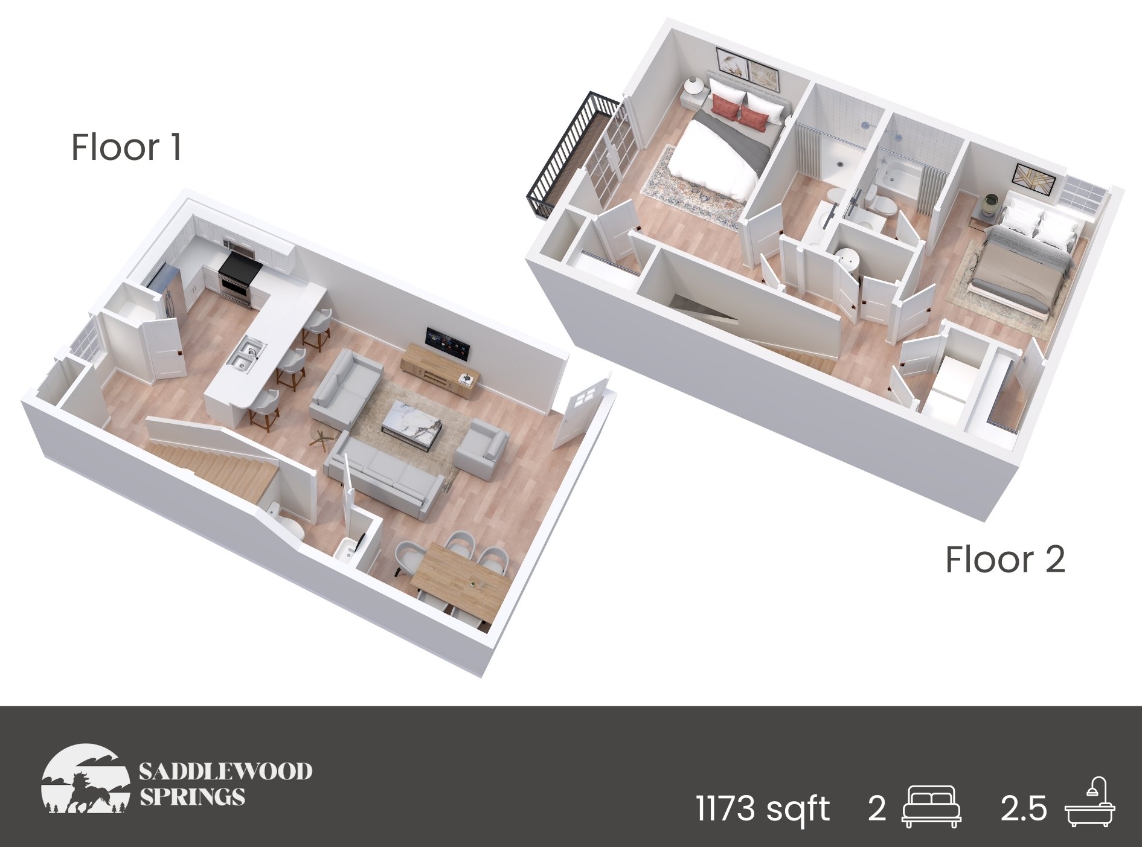
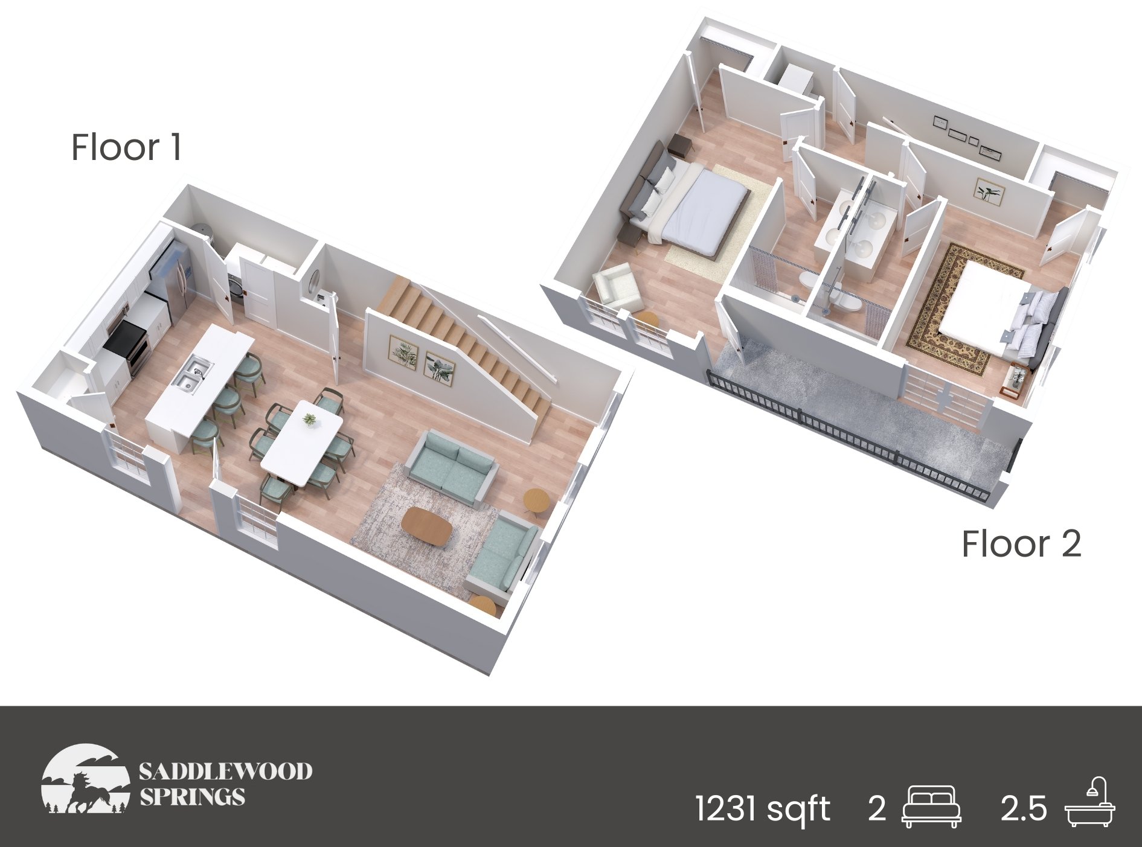
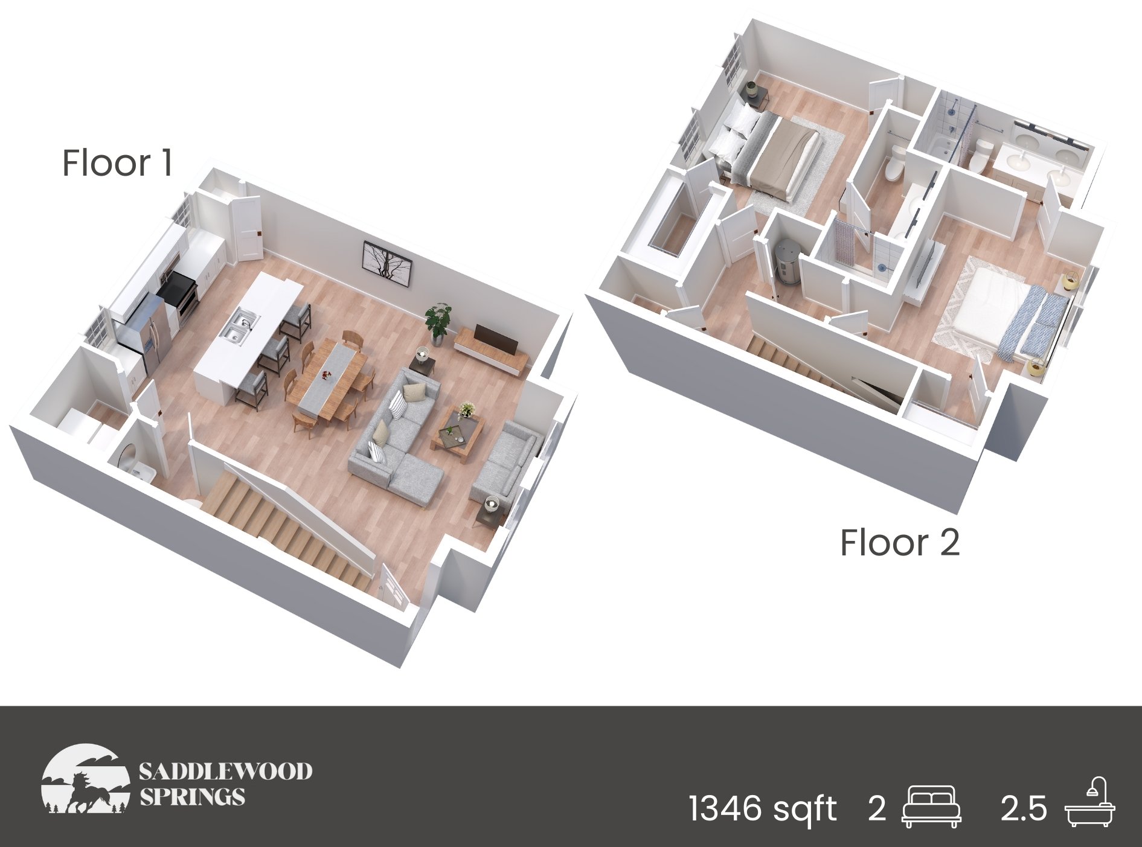
.png?width=2000&height=1545&name=Building%20SPEC%20Map%20(2).png)